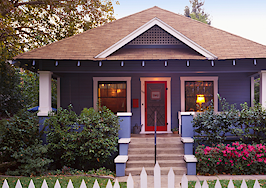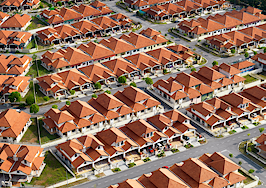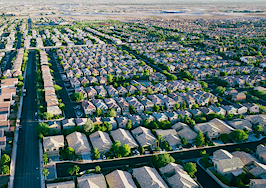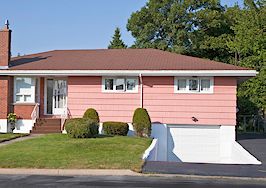Looking for more new agent advice? Sign up for The Basics, a weekly newsletter with everything you need to launch your real estate business.
American housing styles have changed, and continue to change, throughout the country and as homeowners’ tastes and lifestyles have evolved. As the country has undergone industrial and economic changes, both good and not so good, housing styles have adapted out of necessity.
In this new series, I will walk you through the predominant housing styles of the past 12 decades, beginning in 1900. A basic understanding of each architectural style that defines a decade will position you as a knowledgeable agent with your clients and make searching for a home with your buyers easier for everyone.
Common knowledge would support that the 1970s is not far enough in the distant past to become desirable as a retro housing trend. Indeed, it will probably be quite some time before homebuyers are actively searching for houses built in this time period with design elements intact.
While fashion and interior design elements from the 1970s have seen a resurgence, housing styles have yet to have their second moment in the sun.
The 1970s were seen as the “decade that taste forgot” by more than one architect and historian. Design elements from the 1960s, such as one-story ramblers and ranch houses, continued to be popular in the next decade. The reason for this lack of enthusiastic design innovation is attributed to multiple recessions, high unemployment and political corruption.
Sharing this information with homebuyers may not be uplifting, but it will help the well-informed real estate agent to understand the reason behind so many brown interiors with shag carpeting, brown wood paneling and imposing stone fireplaces.
Despite the lack of distinctive design innovation, home values doubled in the 1970s. Uninventive post and beam construction characterized the houses of this period. Much of the construction was a study in contradictions, as houses ranged from nature-loving to futuristic high-tech structures.
Simultaneously, embellishment and experimentation were seen in some housing styles. These elements were in reaction to the sleek modernistic “space age” styling of the 1950s and, to some degree, a holdover from the 1960s pop art scene. Overall, no clear aesthetic or direction is seen universally.
Terracotta floor tiles, previously seen only in commercial kitchens, and natural exposed ceiling beams were in demand. Massive stone and brick fireplaces had raised hearths with natural wood beams as mantels. Some of these fireplaces were “see-through,” allowing flames to be seen from both sides, which was a design innovation that had nothing to do with heating.
A few standouts were a “back to nature” movement and a renewed interest in environmentalism. Big picture windows brought the outdoors inside, and atria or interior garden rooms were trends. The home featured plants throughout, in the mandatory hanging macramé hanging planter. Skylights began to appear as design elements due to modern engineering and a further desire to bring the outside in.
Open floor plans were introduced in the 1970s, with public living spaces easily flowing into each other. Double height spaces also first made their appearance in the 70s home, along with grand entrances and foyers. Sunken living rooms and “conversation pits” were introduced at this time, sometimes with a fireplace as a focal point.
Home offices and studies appeared for the first time in the home, no longer called libraries. Kitchens now featured islands and breakfast nooks, offering spots for a quick meal or snack at counter height, at which the family convened on barstools.
Blacktop driveways were the common approach to houses in the 1970s, with a concrete patio outside in the backyard. Interior wood paneling and beams inside the house reflected a Scandinavian influence, despite IKEA not making an appearance in the States until the 1980s.
While modern and international design elements began to appear throughout the home, asbestos, aluminum wiring and lead paint were still commonly used in construction. Sprayed popcorn ceilings, another source of asbestos, are commonly found in 1970s construction. Today’s informed real estate agent will encourage, if not insist upon, testing materials in homes of this period, and removing or remediating toxic materials by professionals.
The “master” or primary bathroom was now a standard issue in new homes. Galvanized steel water pipes, with a standard lifetime of 20 to 50 years, were the only plumbing used at this time. Wise real estate agents encourage homeowners to test and replace piping, as cracks and rotting are typical issues. The interior of steel pipes can rust, and metal flakes can be found in the water coming from taps in these houses.
When driving through a neighborhood of older homes, a quick test to determine if the housing stock is from the 1970s includes whether the homes are one-story, rectangular, or L-shaped. If a garage is attached and the home has a Ranch, Mediterranean, or contemporary feeling with large windows, chances are good the houses were built in the 70s.
Of course, almost every period, the 1970s included, has its share of two-story, center hall Colonial homes, a style that Americans have embraced for decades and seem never to lose interest in, whether due to patriotism, or ease of understanding the floor plan and lifestyle.
Real estate veterans and newcomers alike will see all ages and types of homes throughout their day. Housing styles will be as varied as the clientele agents meet in each. Some houses will be purely of one style and period, and some will be a pastiche of styles and additions, defying one clear period.
Despite the house style or age which confronts the real estate agent, if you can discuss the pros and cons of the design and function accurately, your clients will appreciate your wisdom and guidance.
Gerard Splendore is a licensed associate real estate broker with Warburg Realty in New York. Connect with him on LinkedIn.













